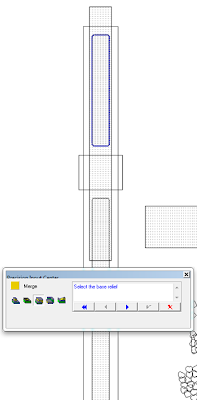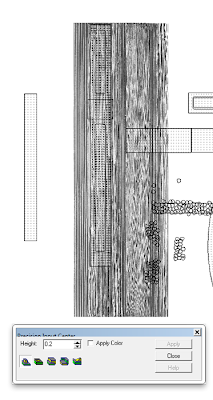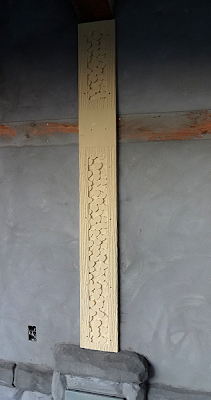The carpenters are now finished the soffits of the new house, meaning we can start in on our work in a big way. The backing for the trim pieces was first put in place and then the fiberglass reinforced concrete was troweled on. Rock work was sculpted into the bottom. Vertical and horizontal trim will now be installed over that. These pieces will all be routed from 30 lb Precision Board.
The trim will be woodgrain and will also feature an inner panel of layered hearts. The first step was to draw out the panel at the correct size. The insert panels were created separately, first as flat reliefs. I had created the layered heart panels separately as oversized pieces. These were duplicated and then placed over the flat panel inserts and merged highest with them.
The trim piece was made into a flat relief at 0.7″ thick for a start.
I stretched out the sandblasted woodgrain bitmap from the TEXTURE MAGIC collection and then applied it with a value of 0.2″. This brought the total thickness of the relief to 0.9″ making it easily fit inside the 1″ thick Precision Board.
I then rendered it to check it out.
The heart panels were then merged to the base relief using the REPLACE command. I also created a 1″ tall square relief in the middle that was also merged to the base relief. We will glue a decorative block in this spot.
I needed three of these pieces so I duplicated the original piece and set them up for routing. I used a 3/8″ ball nose bit to rough them out followed by a pass with a 1/8″ ball nose bit and an 80% overlap. Finally, I used a 3/8″ cutter to do an offset cut around the piece.
And here’s one of the pieces installed on the house.
Now that the test pieces passed muster it is time to put them into full production for all around the house. Stay tuned for more…
-dan
Published with permission from precisionboard.blogspot.com. Source.






