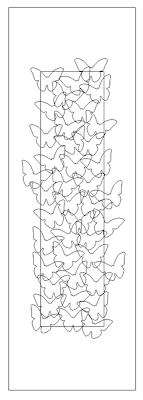The new house interior will require many specialized and custom moldings. Today I created the first test piece. One of Janis’ favorite themes is butterflies so we decided to incorporate them into the trim in the living and dining room areas. The trim will resemble the outside trim with the hearts.
As usual it started with a sketch – an idea. I sourced some butterfly shapes and I then created a silhouette of the shape. Because of the small scale of the final routed butterflies we decided the antenna and tail had to be eliminated. I then hand traced the shape to vectorize it abd tweaked it a little to make it the butterfly we wanted.
The vector of the butterfly and the test panel shape was imported into EnRoute.
I sized the butterflies and then duplicated them before tilting two of them left and right twenty degrees.
Then I randomly placed them through the panel.
I first created a flat relief of the background panel. It was half ( 0.5″ ) the thickness of the panel. Then, starting at the top I selected non-touching butterflies down through the panel. These would be the top butterflies. These were made into flat reliefs 0.8″ tall. I left them selected when I went to the merge highest function to make them easier to locate.
Merging was done as always by first selecting the base relief (square box) Make sure MERGE HIGHEST is selected.
Then I selected each butterfly relief in turn.
After the first group was finished it was time to move onto the second level of butterflies. These would be 0.7″ tall reliefs. I started at the top once more and worked my way down selecting non-touching butterflies. These were made into reliefs like the first set and then merged to the base relief.
Lastly was the lowest level of butterflies which were made into reliefs that were 0.6″ tall. These too were merged to the base relief to finish off the routed panels.
The panel was routed from 30 Lb Precision Board using a 3/8 ball nose bit to rough and then a 1/8″ ball nose bit for the finish pass.












