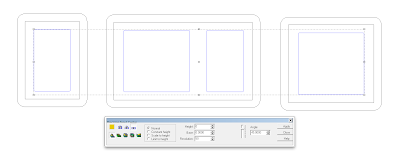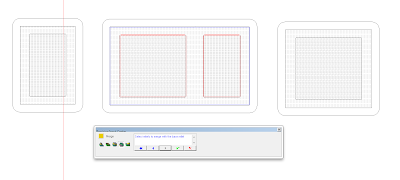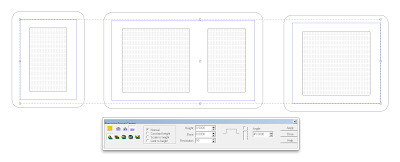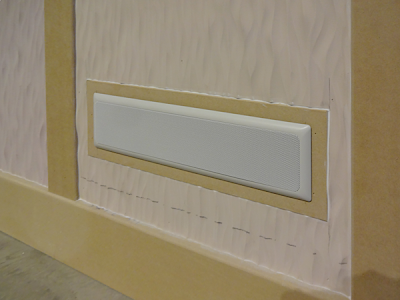Over the last while I’ve routed ten sheets of 30 lb Precision Board with Rapid Texture for the wainscoting.
In the last few days our finish carpenters have begun trimming the sheets to size and installing them in the new house. In preparation I also designed surrounds for the plugs. These would be cut and fit into the panelling to allow the electrical plug covers to sit flat on the textured panels.
I started by measuring up three styles of plugs… singles, doubles and triples. The files would be built entirely in EnRoute. I then designed the vectors. They would be cut upside down with room for the plug box flanges which were about 1/10 ” thick. The centers (with the recesses for the flanges were built as a relief, and then the outside was cut as an offset cut. By not cutting all the way through to the spoil board I was able to maintain a vacuum so the pieces did not move. The centers were created as a zero height relief. Then the flange cut was created as a 0.65″ tall relief. The center was merged lowest to the flange relief.










