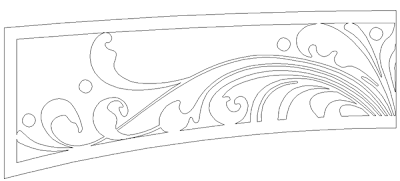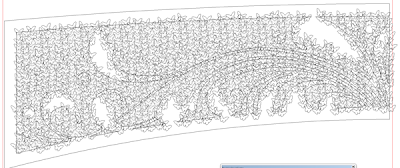Before the large crown molding can go up around the living/dining room area we have to finish off the sides of the bridge that goes over the same area. I’ve been working on countless ideas for the bridge since well before we even started construction on the house. I’ve filled many pages of my sketchbook with these ideas but nothing clicked… until a couple of days ago.
I built a rough version of the file in Illustrator and then imported the file to EnRoute Pro.
The rough vectors needed a fair amount of reworking and tweaking. I only worked on one half of the bridge vectors, then deleted the roughs and duplicated and flipped the finals to form both sides of the bridge.
The scrolls would be raised to match the border and the background would feature the same butterflies as the panels on the window trim. Those areas are shown in grey.
The first step was to create a flat relief. Since the files were to be routed from 1″ thick Precision Board with three layers of butterflies
I then arranged the butterflies for the background. I would go through them three times selecting every third butterfly. They were made into reliefs of three different heights and then merged highest with the background.
The file was tool pathed in two passes – a rough using a 3/8″ ball nose bit with a 50% overlap and then a final pass using a 1/8″ ball nose bit with an 80% overlap.
A final offset path was programmed to cut the piece out using a 3/8″ cutter.
-dan
Published with permission from precisionboard.blogspot.com. Source.










