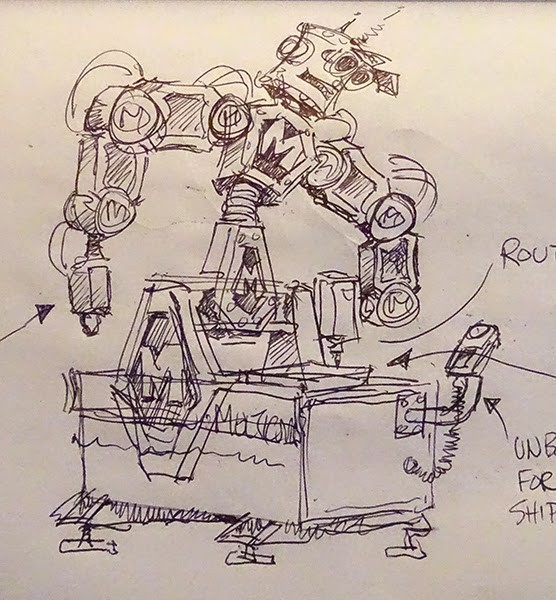I thought I might show another project’s development in sketches. These were done in my sketchbook on a plane ride as I traveled home on a business trip. The drawings were quick and I filled there pages of my sketchbook in about half an hour or less. You can see the drawings were far from perfect. The client would never see them as they were just to guide our building of the feature. The first drawing was a quick sketch of the robot router. The ideas were pretty well formed at this point.
The next sketch was the top and side views. At this point I wanted to work out the scale of the piece and positioning of the gantry. We ended up going a little wider as we built it but the bulk of the measurements went ahead as planned.
The last sketch in this series was for the metal framework. From this quick drawing I was able to work out a material list. Take note of the simplicity of the sketch and lack of angles or exact measurements. We build by eye for the most part and the drawings I do are simply a guide. Just the same they are a valuable tool to work things out, thereby enabling a quicker build of the finished feature.
Published with permission from precisionboard.blogspot.com. Source.


