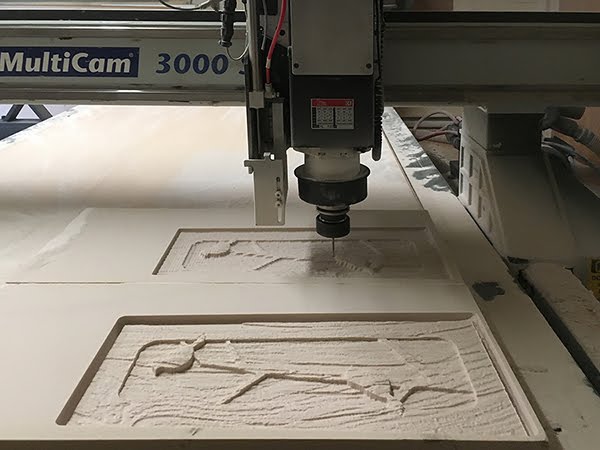We used a heart motif as a theme on our house. Little hearts are routed into all of the outside trim. We created hundreds of files and then machined even more pieces. These were all painted up and gazed to form a one of a kind house which we really enjoy.
This same theme extends out to the fence posts as well. The panels were all designed in EnRoute and then cut from 30 lb Precision Board on our MultiCam. Amazingly we went through more than a hundred sheets of 1″ thick board to do the inside and outside of the house.
The east side of the house has no windows as it is closest to our neighbours. It’s a big wall and the ground is lowest in this area. The rock ‘wainscot’ is the same height as the rest of the house but is about six feet tall in this area. To dress it up we built pillars about every eight feet. Into Each pillar we set a panel featuring the hearts motif. We painted it up to match the rock work and to look like it was carved in stone
When we located Becke’s modular home on the property regulations and a sloping property again mandated a tall wall on one side of the trailer. Like the house we brought the ground up about three feet on this side but there is still a lot of wall showing. The blue siding will be brought down over the skirting with rock work covering the concrete foundation. The pillars will extend from the ground to the top of the skirting. We will again locate the pillars approximately eight feet apart to match the house.
The forms for the pillars were built from pressure treated 3/4″ thick plywood. The area below the plywood will be extended with welded steel pencil rod. Galvanized lath will be fastened on before we do our hand sculpting of the rocks.
Becke got to pick the theme for her house and because she is an avid birder she picked birds of course. Peter designed two different sized panels. It is a simple silhouette of birds on a branch. He laid a woodgrain texture over the entire panel. I’ll post more pictures of the progress as we proceed.










